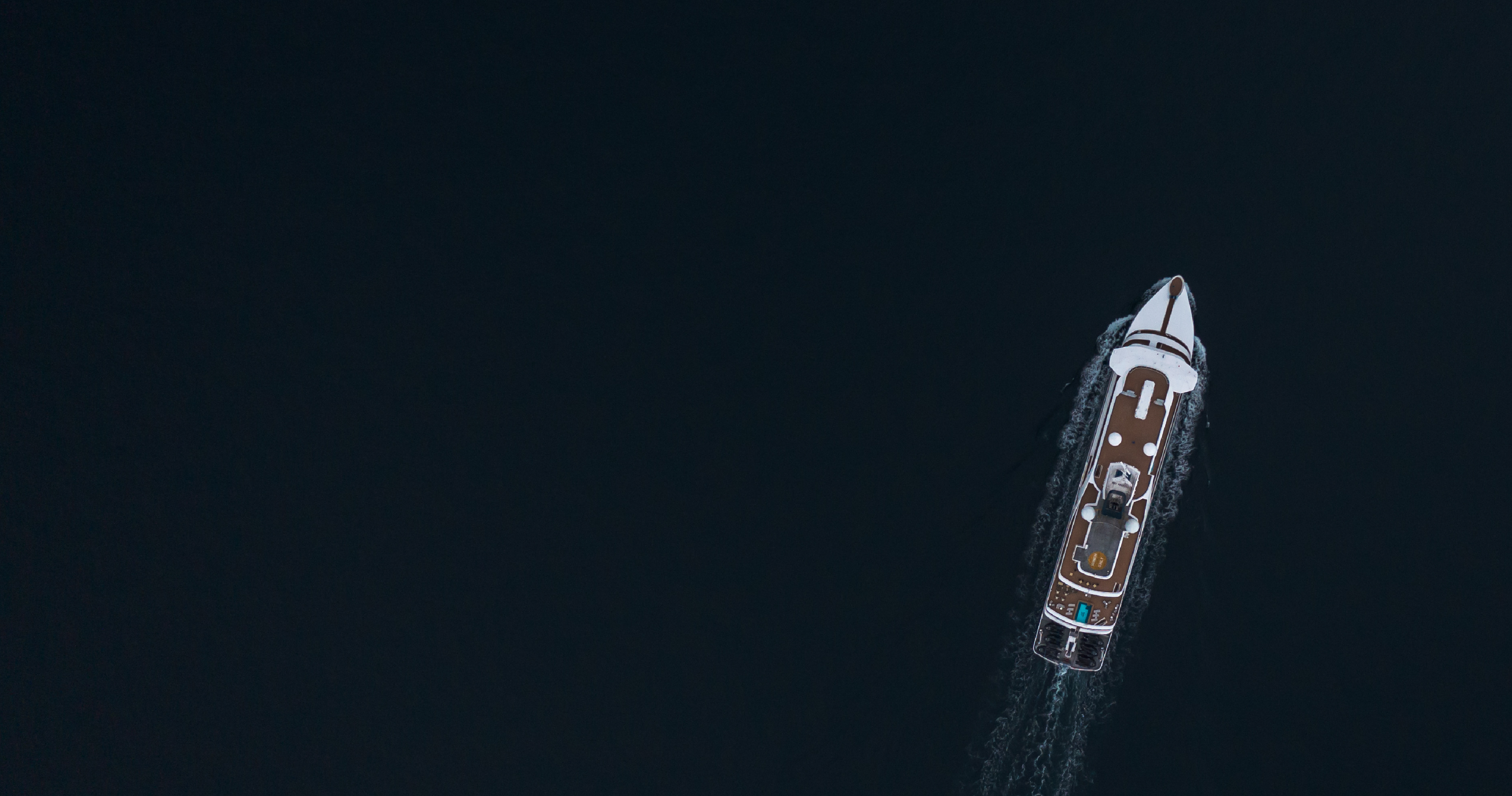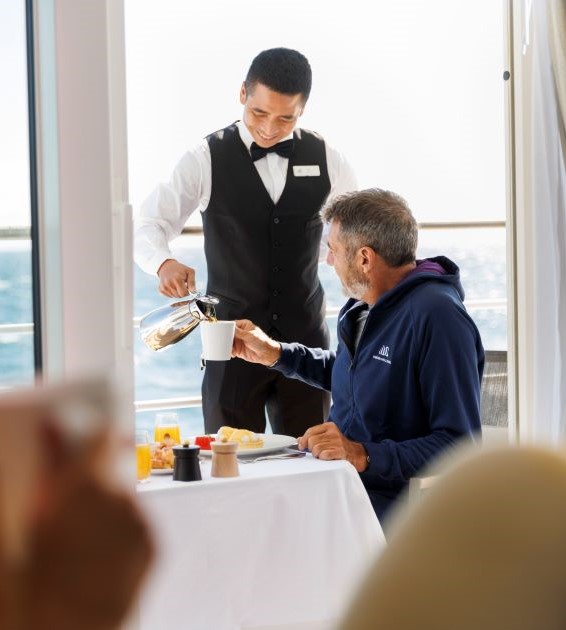
Welcome to your new boutique home away from home…
Named after the first ship to cross the Arctic Northeast Passage, SH Vega was designed to journey to faraway places and remote polar regions in style and comfort. This 5-star expedition ship incorporates elegant Scandi-design with the latest in cruising technology, and has a PC5 ice-strengthened hull, and extra-large stabilizers, to make your journey as smooth as possible.



Whatever you need, we are here to satisfy your curious expedition mind whilst giving you the best experience possible. Simply complete the form below and one of our expedition specialists will come back to you shortly.
Whatever you need, we are here to satisfy your curious expedition mind whilst giving you the best experience possible. Simply complete the form below and one of our expedition specialists will come back to you shortly.
Whatever you need, we are here to satisfy your curious expedition mind whilst giving you the best experience possible. Simply complete the form below and one of our expedition specialists will come back to you shortly.
You are about to land on the %loc% version of Swan Hellenic. Do you want to proceed?
I accept the chosen fare and services cancellation policy.